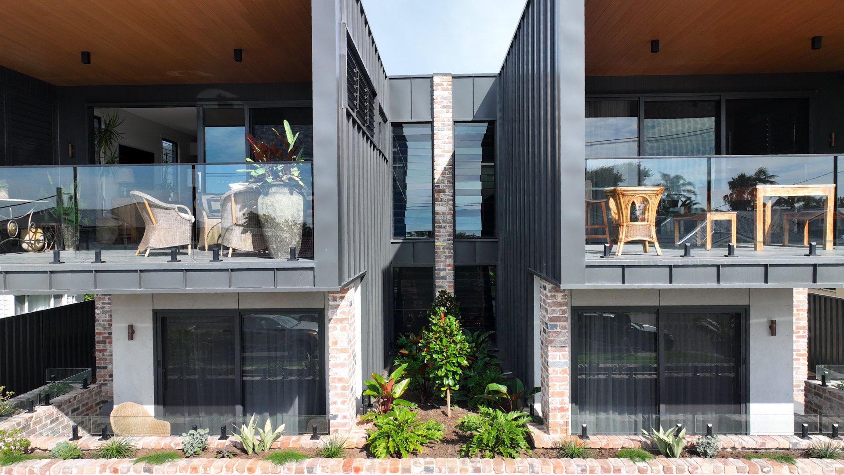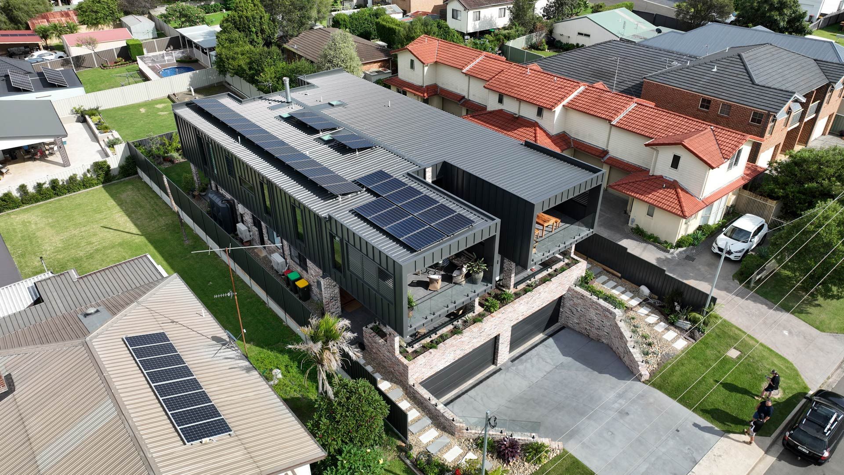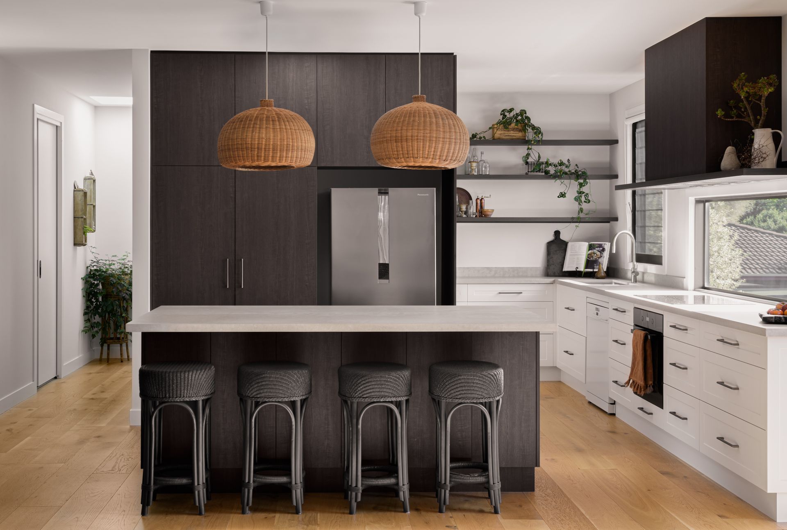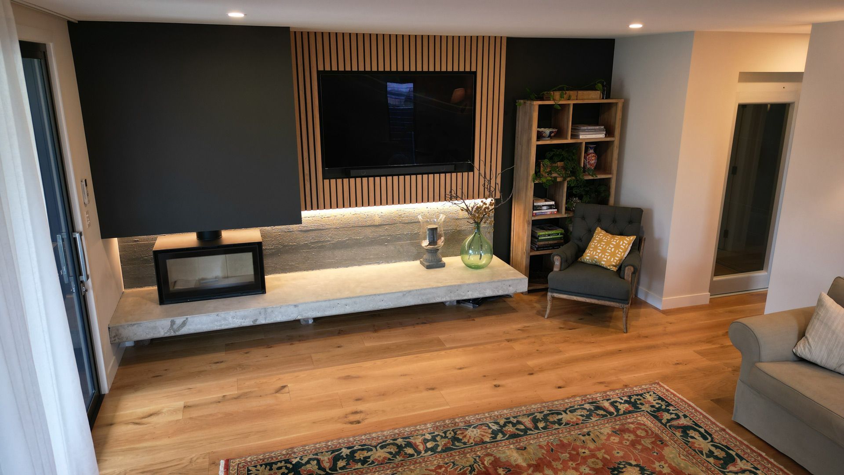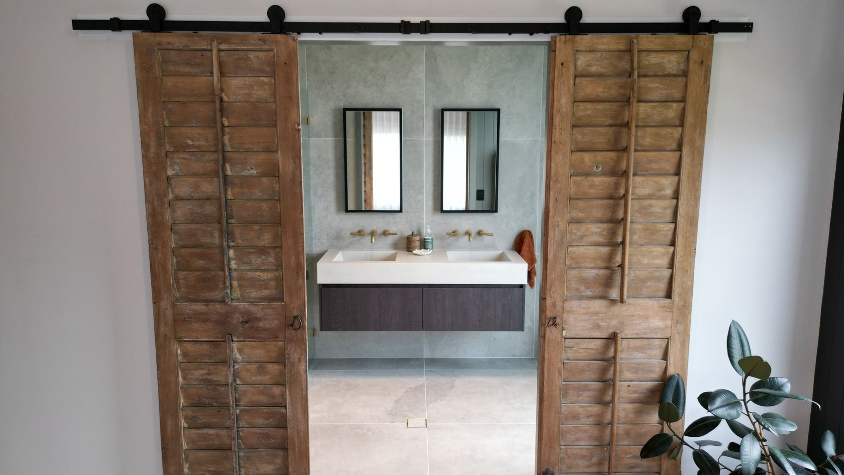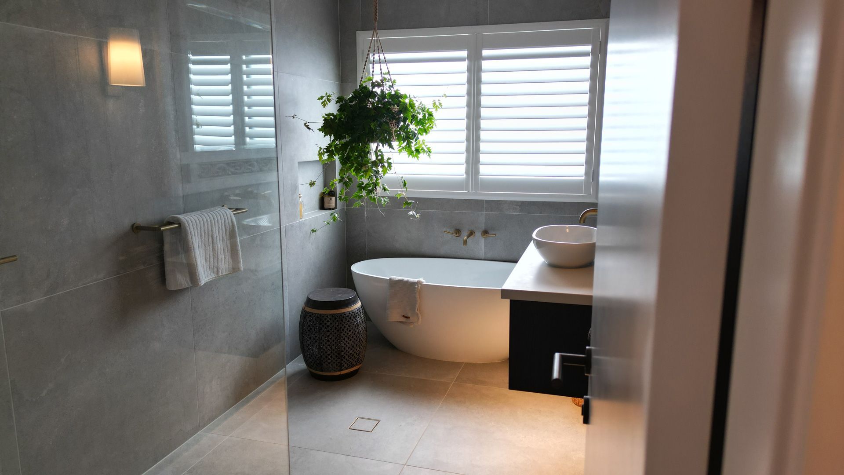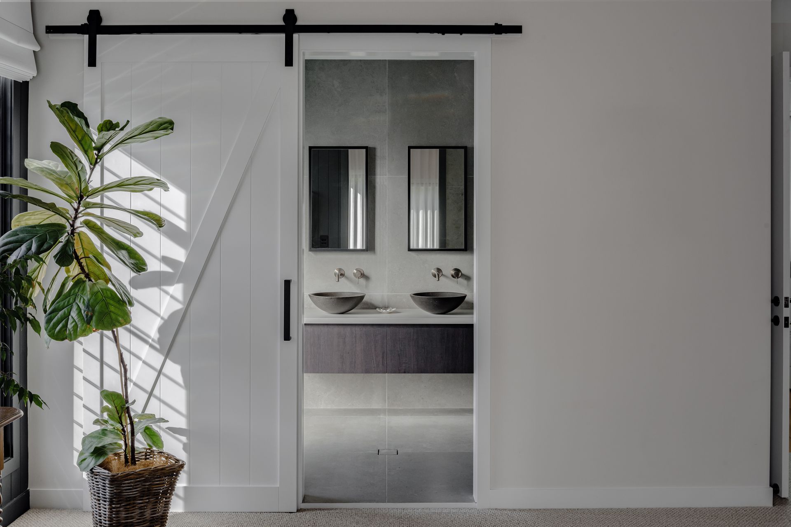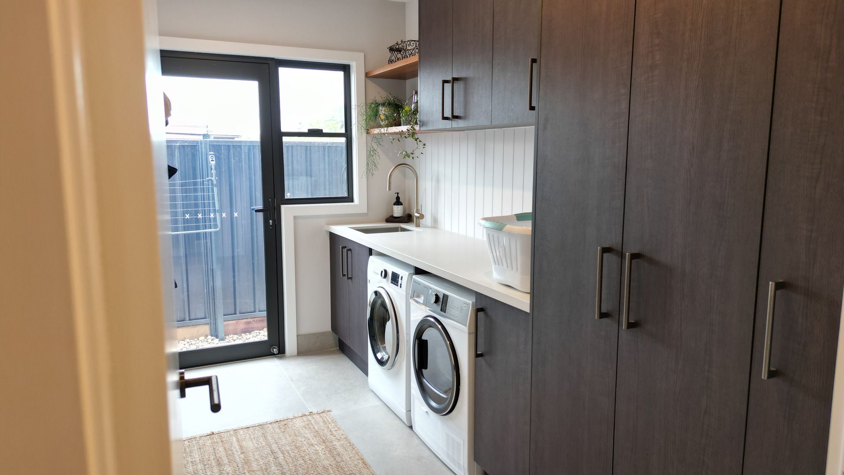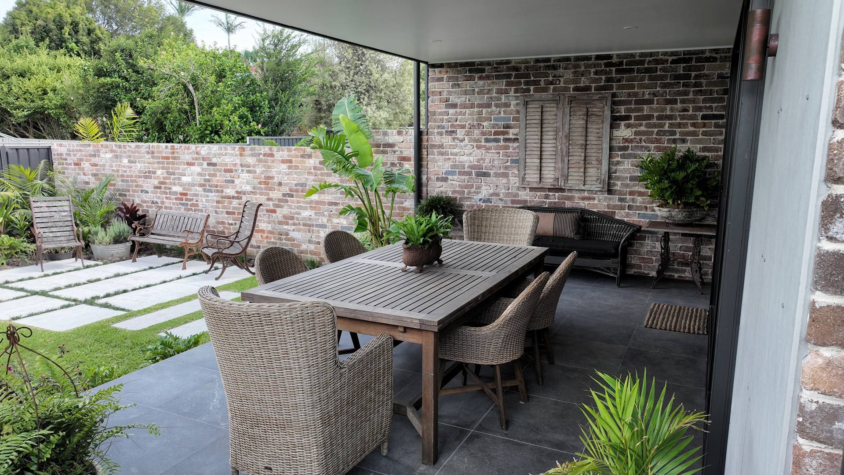Wollongong, New South Wales
John Street, Woonona
Main Build Requirements
- To maximise return on investment
- Provide ample room for entertaining especially large family gatherings
- Take advantage of views and natural light
- To be flexible during the build process to allow the feel of the build to determine finishes and selections.
Project Description
Situated in Woonona, this beautifully designed duplex showcases modern living at its finest whilst keeping a warm homely feel. Boasting a thoughtfully designed layout, each residence offers a spacious retreat.
Each dwelling of this dual occupancy features open-plan upstairs living, dining, and kitchen with butlers pantry opening up onto large outdoor balconies to meet the design criteria of catering for large family gatherings and to take advantage of the ocean and escarpment views.
3 flights of stairs from the oversized dual car basement garage to the kitchen might seem daunting but the inclusion of lifts to service all 3 floors ensured the long term accessibility and ease of living for the owners.
The 3 bedrooms with built-in robes and master bedroom with ensuite and spacious walk-in wardrobe with custom cabinetry as well as two separate powder rooms, provide ample space for comfortable living and the extended family. A second living or rumpus room provides a private space for relaxation or entertainment.
Whilst the design and construction focus strongly on the energy efficiency measures the inclusion of air conditioning and a wood heater will ensure that even on the most extreme days the residence will enjoy their home in comfort.


